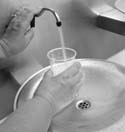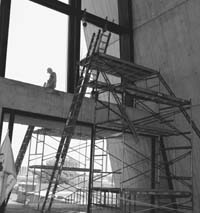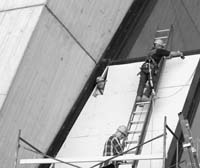|
New Panes Mark Next Phase of Wilson Hall Rehab
Water fountains make a big comeback, but the face of Wilson Hall will change dramatically during the next phase of structural repairs continuing into 2001.
The main entrance to the High Rise will be fenced in while the sloping glass panes are replaced on the north side of the building, followed by repairs to the entry plaza known as ์the horseshoe.๎ A gate in the construction fence will allow access to the front entrance until work begins on the glass replacement; the gate (and thus, the front entrance) will then be closed until at least December, the anticipated completion date for the reglazing. The fence will remain in place for the entry plaza repairs, scheduled to begin in the spring of 2001, when the sloping glass panes on the south side of the building will also be replaced. The east door on the ground level will serve as the main entrance, and some of the three-hour parking spaces will be redesignated as one-hour parking spaces for short term visits to Wilson Hall.
Meanwhile, enjoy a drink from the shiny new stainless steel water fountains on floors one through six. And watch this space for further updates on Wilson Hall construction from project manager Elaine McCluskey. You can also check out the latest information on the web at: http://fess-wh.fnal.gov/.
by Mike Perricone
Part 2
Elaine McCluskey's Guide
To Wilson Hall Construction
Plumbing Near Completion

The project begun last October by subcontractor Masoncorp, Inc., has been completed with new drinking fountains on floors 1-6, a new drinking water filtering system, new piping to the toilet rooms on floors 1-6, and new supply risers for toilet rooms and drinking fountains on floors 1-15. The rest of the plumbing repairs, part of the structural repairs by subcontractor Fred Berglund and Sons, Inc, should be completed later this year. All the work is being done between 6 p.m. and 2 a.m. to minimize the affect on High Rise occupants.
Crossover Corrections
Some unexpected arrangements of reinforcing bars in the concrete caused some delays in the demolition and repair of the 8th floor west crossover joints that began in April, as new reinforcements for the 8th floor crossover beams were developed. Once the 8th floor concrete cured, repairs began to the 9th floor, which is supported by the 8th and 7th floors as well as the shoring tower and trusses. When those repairs are completed in June, work will move to the 10th floor. The trusses and shoring tower will come down, since the repaired 9th and 8th floors will support the 10th floor. Each floor should take four to six weeks; the 13th floor will take a little longer, since it also holds up the 16th floor. The work will also include removing old cables, replacing ceilings, painting, installing new carpet, all conducted between 6 p.m. and 2 a.m.
New Skylights

The atrium will be a brighter place after the next major component of the WH Safety Improvements Project, the WH Glazing Mods, which will replace the north and south sloped windows and the skylight, and refilm the vertical glass on the north and south window walls beginning in June. All this exterior work, a $1.7 million project by R. C. Wegman Construction Co., will be done during daylight. The skylight will be removed and replaced. To keep any inclement weather from entering the building, the subcontractor will only remove as much glass as can be replaced each workday. A wood-and-aluminum work platform with safety railings will be assembled on the atrium floor below the skylight and lifted into place, covering about one-third of the skylight area. It will move along the length of the skylight in the window washing tracks at the 16th floor.
North Window Wall Sloped Glazing

For the second portion of the Wegman subcontract, replacing the large panes of glass in the north window wall, each old plate glass pane will be replaced by three new pieces of laminated safety glass; the three-for-one exchange stems from limits on the manufacturing size of laminated glass. (In a preview earlier this year, an existing pane in the lower east corner of the north windows was divided into three panes as a mock-up.) As with the skylight, only as many panes will be removed as can be replaced in one day. To minimize impact on the atrium, a full-height weather partition made of pipe scaffolding and plywood will be installed inside the north sloped wall. Building this temporary wall should take about a month, beginning in July.
North Window Wall Vertical Glass Refilming
The north glass at the north crossovers on floors 7 to 15 has old safety film that must be replaced. This work will occur as each crossover is closed for structural repairs, and should not affect building occupants.
South Window Wall Vertical Glass Refilming
The vertical glass in the south window wall between floors 5 and 13 also has safety film that must be replaced. This will be done by hanging scaffold from the 13th floor and will affect mostly those who use the 5 south crossover. A canopy installed over the crossover will permit continued occupation during this work.
|



